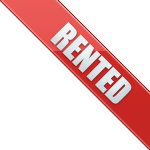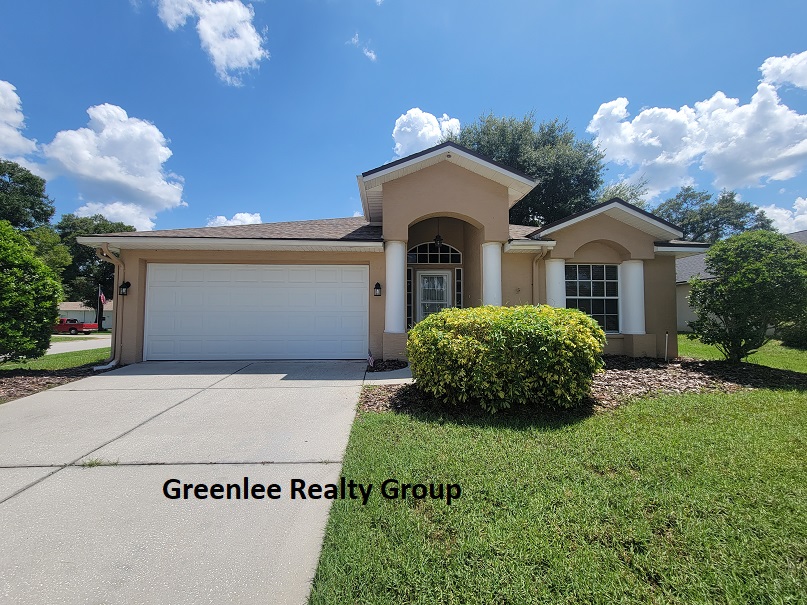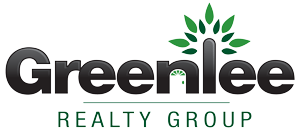
13366 Wrenwood Circle Hudson, FL 34669
 Click images for Photo Gallery
Click images for Photo Gallery
Specifications
- Rent: $2095
- Address: 13366 Wrenwood Circle
- County: Pasco
- City: Hudson
- State: FL
- Zip Code: 34669
- Residence Type: Single Family
- Bedrooms: 3
- Baths: 2
- Square Feet: 1599
Large 3/2/2 in a golf community in Hudson- Lawn Care Included!
Charming 3-Bedroom Home in Desirable Golf Community
Discover this beautiful 3-bedroom, 2-full-bath home situated on a spacious corner lot in a tranquil golf community, conveniently located near the Suncoast Parkway for easy access to Tampa.
Key Features:
Great Curb Appeal: Enjoy the attractive exterior without the hassle of lawn maintenance—lawn care (fertilizing, cutting, edging, and trimming) is included. Tenants are only responsible for watering the lawn with the automated smart sprinkler system (timer already set!).
Fresh and Inviting: The interior boasts fresh neutral paint and brand new 12x6 ceramic tile flooring throughout, creating a clean and modern look.
Comfortable Living Space: The roomy layout features vaulted ceilings and split bedrooms, perfect for privacy and relaxation.
Spacious Kitchen: The kitchen offers ample cabinet space, a built-in desk area, a high bar top for stools, a pantry, and stainless steel appliances, making it a chef’s dream.
Relaxing Screened Patio: Step outside to the tiled screened patio, accessible from the living room, kitchen, or master bedroom—ideal for outdoor entertaining.
Luxurious Master Suite: The master suite includes a large walk-in closet and a private bathroom with a soaking tub and separate shower for ultimate comfort.
Convenient Amenities: An inside laundry area with a newer washer and dryer adds to the convenience. The 2-car garage features a utility tub, cabinetry, and a small tool area for added functionality.
Recent Upgrades: New roof, AC, and water heater installed in 2022 for peace of mind.
Don’t miss your chance to make this wonderful home your own in a peaceful and friendly community!
***Please read the commonly asked questions below, then call us for a tour (727) 505-6517***
When is the home available?
The home is available now! Lease must start within 15 days of application approval.
How much is the security deposit for the home?
It is usually equal to one month’s rent and is due within 24 hours of application approval.
The security deposit may be higher based upon credit/rental history.
How do I submit an application for this home?
You may fill out and submit an online application on our website, www.grgpropertymanagement.com
Applications are processed in order of receipt.
Is there an application fee?
Yes, there is a $40.00 application fee for each person aged 18 or over who will be residing in the home.
Once approved we require first months rent, security deposit and a $150 tenant lease processing fee.
Do you accept pets? Are there restrictions or fees?
We do accept pets in this home, but there are breed restrictions. We do not accept any type of aggressive breed animals. There is a $200.00 pet fee. This is a flat fee and it is non-refundable, covering up to two pets. Photo and approval is required.
What are the requirements for the home?
We run a credit and criminal background check on all our applicants.
NO evictions, YES we do check.
No money owed to another landlord or apartment community for any reason.
Your monthly net income must be at least 2.5 times the rent amount.
You must have verifiable income.
You must have good rental history and good credit.
Sorry, no Section 8 and no smoking in the home.
Greenlee Realty Group is a Licensed Real Estate Brokerage
Pet Policy
-We do accept pets in this home, but there are breed restrictions. We do not accept any type of aggressive breed animals. There is a $200.00 pet fee. This is a flat fee and it is non-refundable, covering up to two pets. Photo and approval is required.
































